ADU Plans, Renderings & Pricing Packages
Explore our collection of Accessory Dwelling Unit (ADU) designs, complete with professional renderings, construction-ready drawings, and transparent pricing.
Each plan includes detailed documentation tailored for city permit submission and construction.
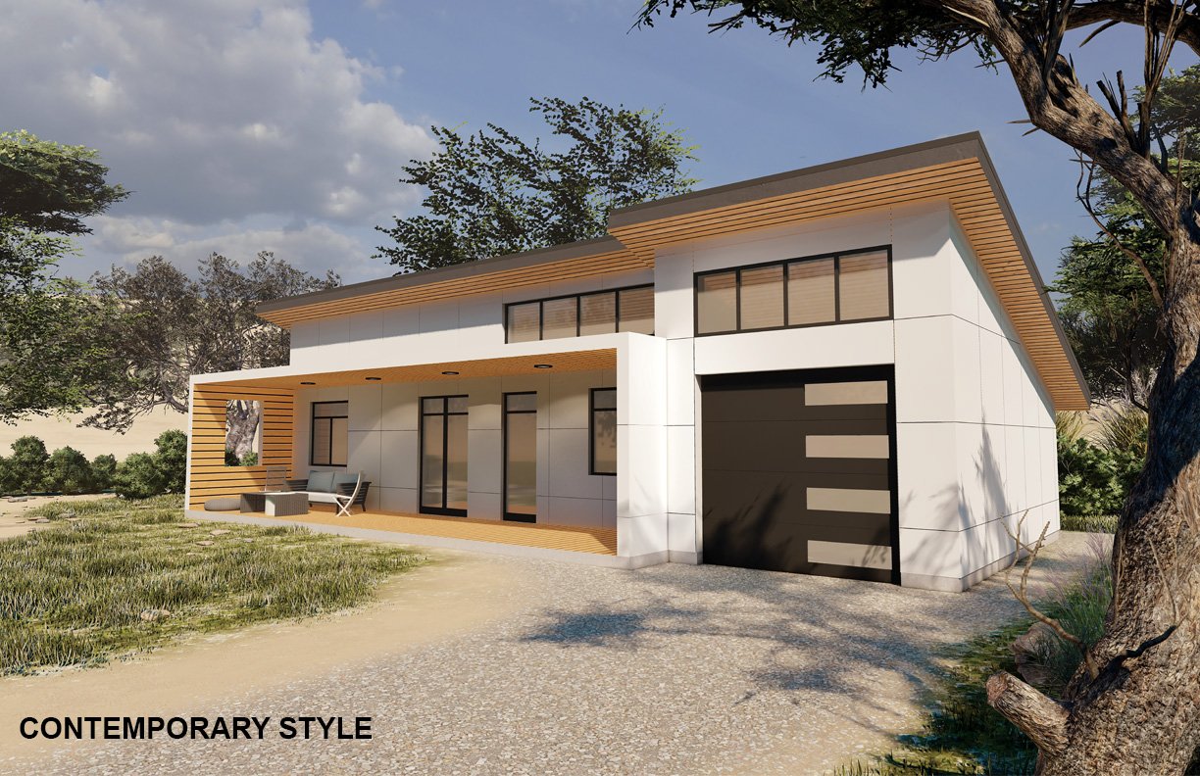
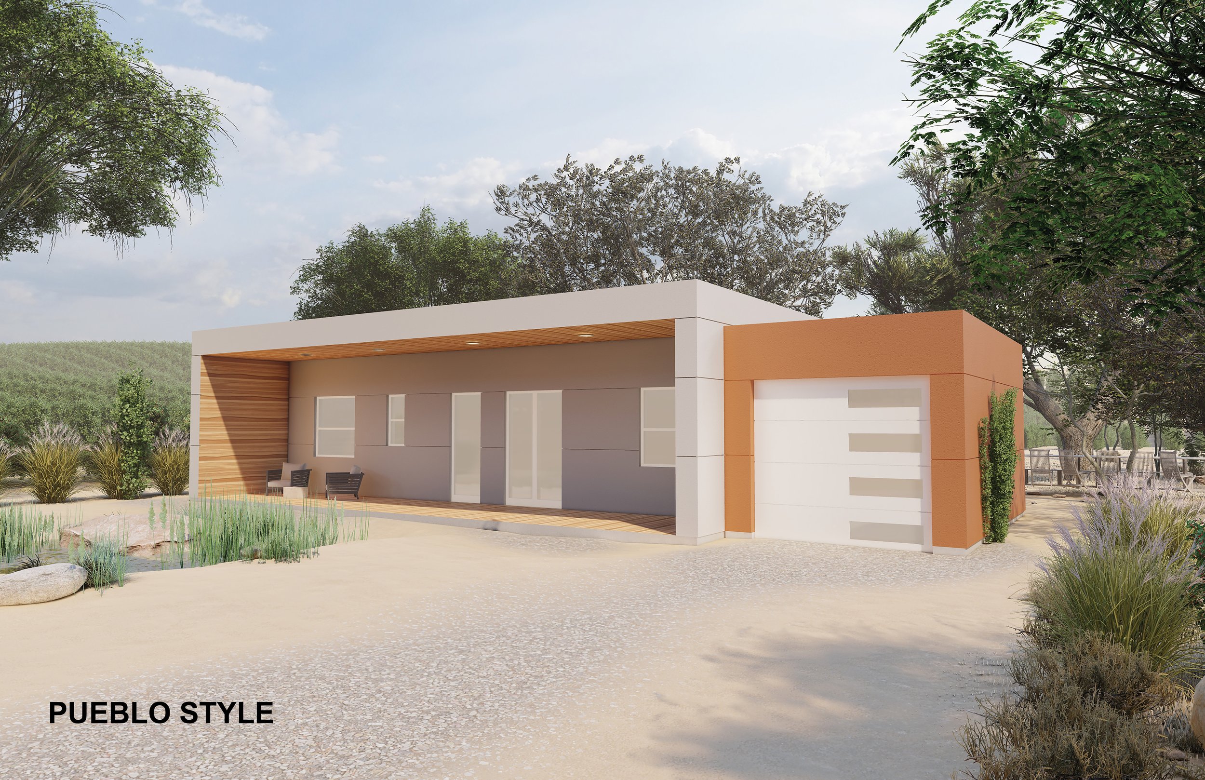
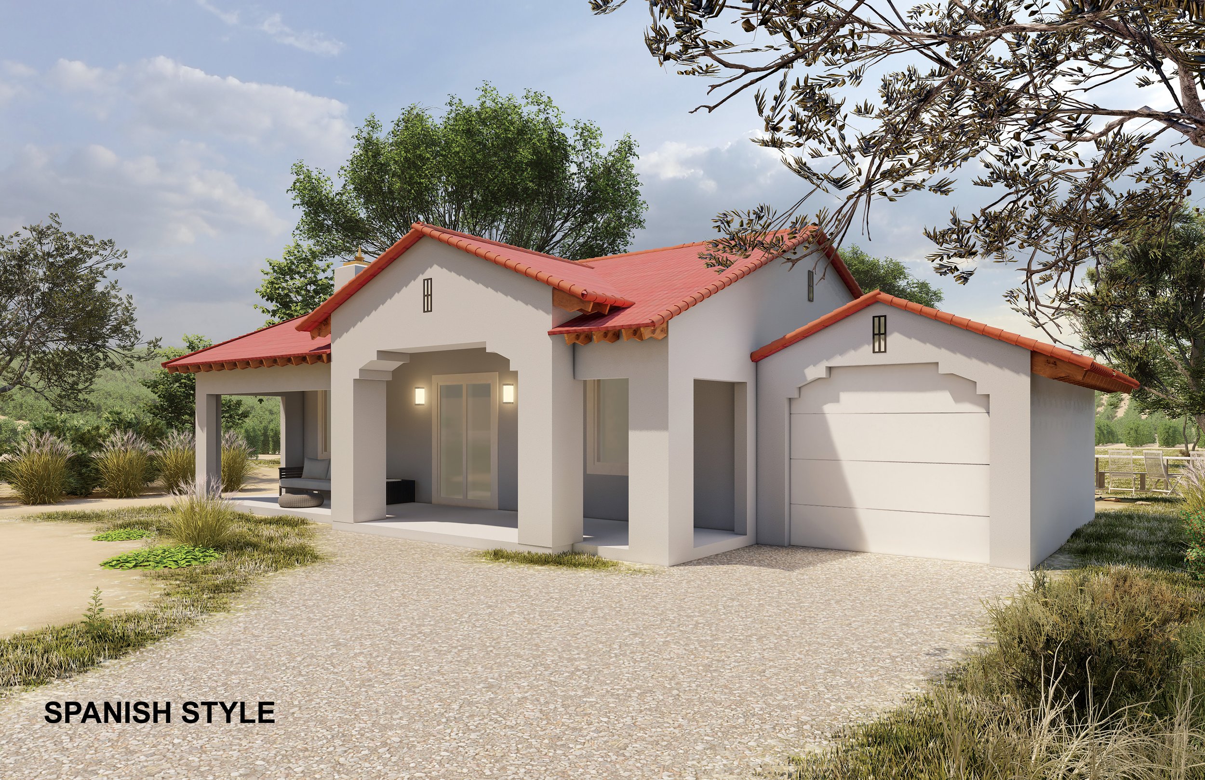
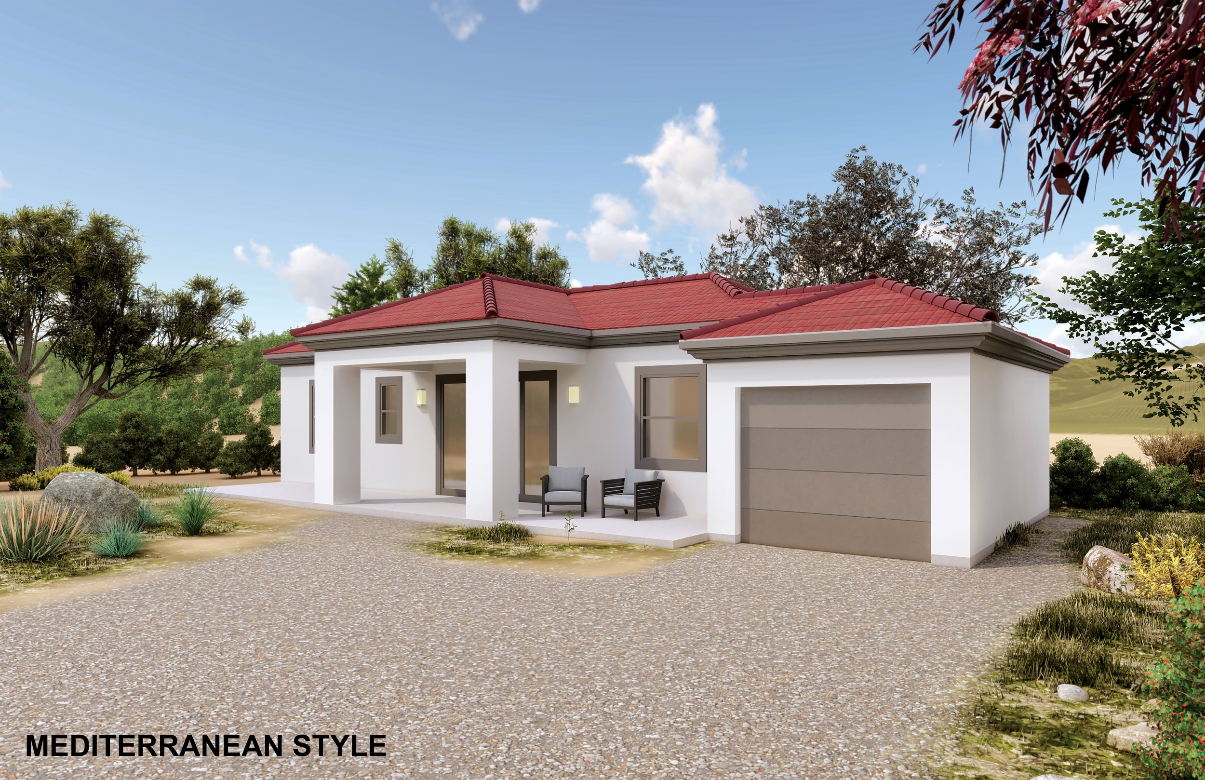
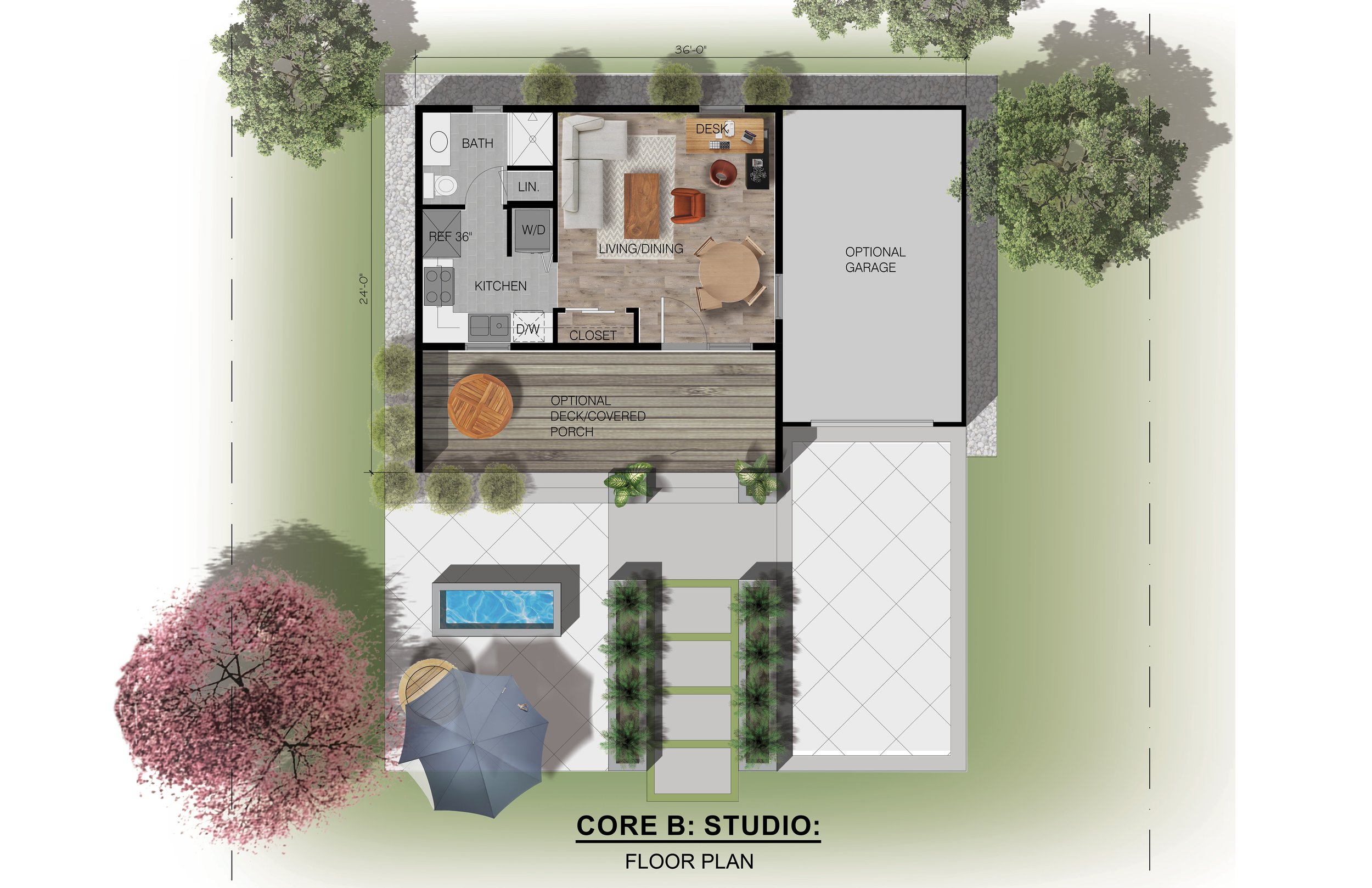
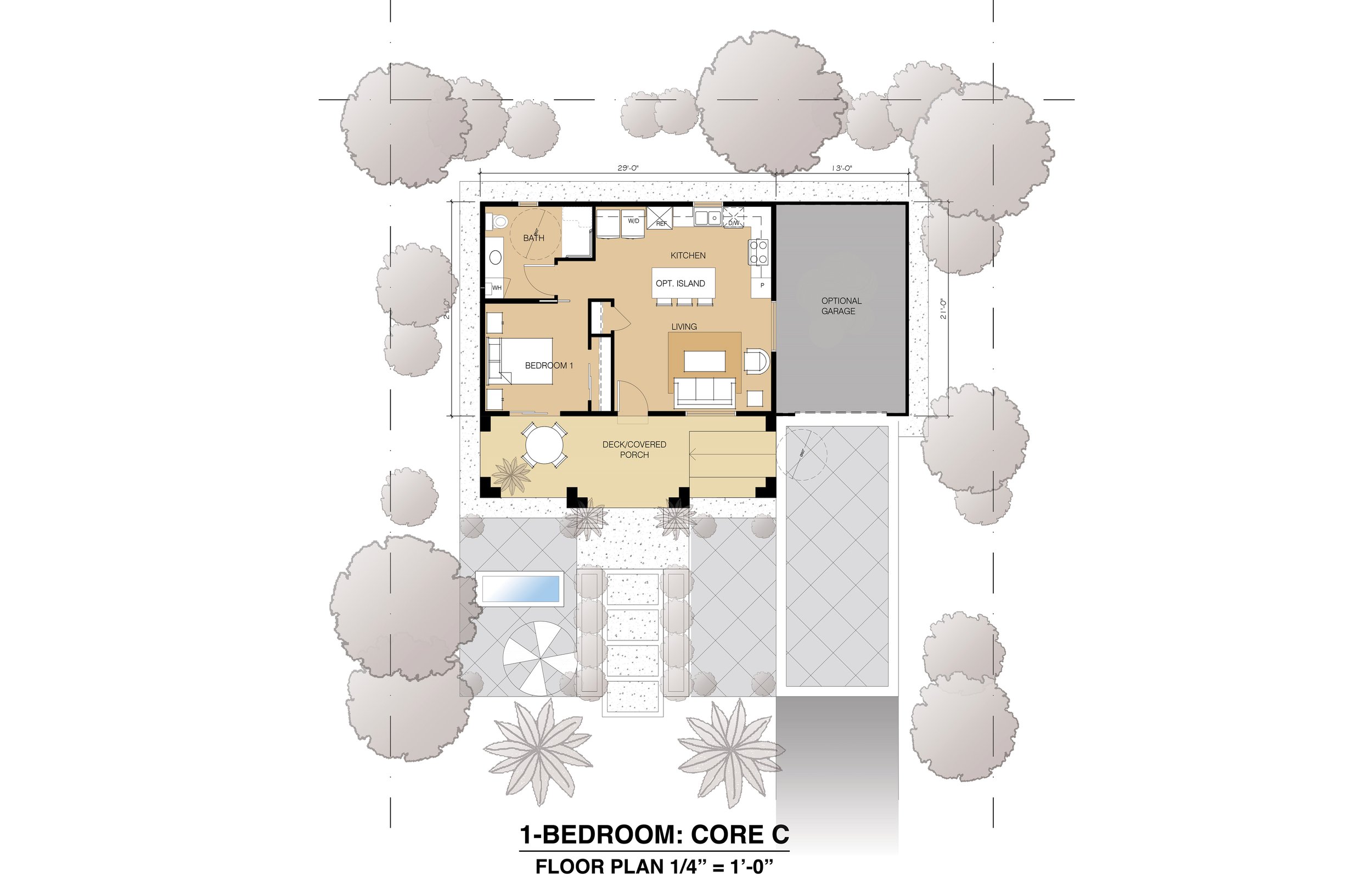
ADUs, Desert Hot Springs, CA
Studio ADU Plans — 384 SF & 440 SF
Package
PDF – Single Build
PDF + CAD (DWG) – Single Build
Unlimited Build (PDF + CAD)
What’s Included
Full construction PDF set, licensed for one build
PDF set + editable AutoCAD files
PDF + CAD set, unlimited builds under one owner
Price (per plan)
$1,850
$2,550
$4,300
1-Bedroom ADU Plans — 608 SF & 609 SF
Package
PDF – Single Build
PDF + CAD (DWG) – Single Build
Unlimited Build (PDF + CAD)
What’s Included
Construction-ready PDF set, one build license
PDF set + editable AutoCAD files
PDF + CAD set, unlimited builds under one owner
Price (per plan)
$2,370
$3,050
$5,070
2-Bedroom ADU Plans — 704 SF & 819 SF
Package
PDF – Single Build
PDF + CAD (DWG) – Single Build
Unlimited Build (PDF + CAD)
What’s Included
Construction-ready PDF set, one build license
PDF set + editable AutoCAD files
PDF + CAD set, unlimited builds under one owner
Price (per plan)
$3,050
$3,900
$5,900
3-Bedroom ADU Plans — 959 SF & 988 SF
Package
PDF – Single Build
PDF + CAD (DWG) – Single Build
Unlimited Build (PDF + CAD)
What’s Included
Construction-ready PDF set, one build license
PDF set + editable AutoCAD files
PDF + CAD set, unlimited builds under one owner
Price (per plan)
$3,700
$4,750
$6,750
The information, pricing, and specifications shown on this page are subject to modification at any time without prior notice. YNG Architects, Inc. reserves the right to adjust fees, plan details, or service offerings based on project requirements, site conditions, or updated design standards. All sales and services are governed by the terms outlined in the final client agreement.
